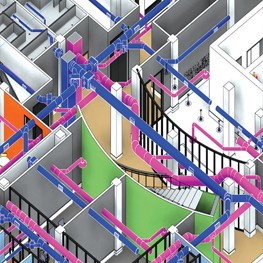Mechanical (HVAC) Design Training

AutoCAD MEP stands out as a robust and industry-leading software for HVAC system design, providing
participants in this course with a powerful toolset for their engineering endeavors.
Renowned for its versatility and efficiency, AutoCAD MEP offers specialized features tailored to the unique demands of
building services, particularly HVAC design.
Its intuitive interface and comprehensive library of HVAC specific components streamline the design process, allowing for the seamless creation of detailed layouts, precise ductwork, and accurate piping systems.
The software’s advanced analysis and simulation tools enable participants to assess system performance, ensuring optimal efficiency and adherence to project requirements.
AutoCAD MEP’s
collaborative capabilities further enhance its reliability, allowing for seamless coordination with other
disciplines in the building design process.
Through hands-on exercises and practical projects, participants will gain a profound understanding of AutoCAD MEP’s capabilities and its indispensable role in producing reliable and efficient HVAC designs in real-world applications.
INSTRUCTORS:

Moise NTIRENGANYA
ASSISTANT TRAINER / MEP ENGINEERING DEPARTMENT
This training is tailored for professionals and aspiring engineers in the building services industry, specifically those specializing in Heating, Ventilation, and Air Conditioning (HVAC). This comprehensive training program equips participants with the essential skills and knowledge needed to proficiently design HVAC systems using the powerful AutoCAD MEP software.
The course covers a spectrum of topics ranging from the fundamentals of HVAC systems, AutoCAD MEP interface navigation, and basic commands to specialized modules addressing hospital HVAC requirements.
Participants will engage in hands-on projects, applying AutoCAD MEP skills to design both simple and complex HVAC systems, ensuring practical mastery of the software in real-world scenarios.
With a focus on efficiency, quality control, and best practices, this course prepares participants to excel in HVAC system design, offering a blend of theoretical understanding and practical application essential for success in the building services engineering field.
Every design activity will be trained according to ASHRAE codes, a standard that establishes the minimum energy efficiency requirements of building design and construction, other than low-rise residential buildings.
Here is what you can expect at the end of this training:
Upon completion of this HVAC Systems Design with AutoCAD MEP training, participants will be equipped with a comprehensive skill set to deliver the following:
1. Participants will have the ability to create efficient and effective HVAC system designs,
applying AutoCAD MEP tools to develop layouts that meet the specific requirements of diverse building environments.
2. The training ensures proficiency in accurately placing HVAC equipment within drawings,
aligning them strategically with architectural and structural elements to optimize functionality and space utilization.
3. Participants will possess the expertise to design HVAC systems tailored to the unique
requirements of healthcare facilities, considering critical areas such as operating rooms and
patient rooms.
4. The skills acquired will enable participants to develop clear and comprehensive schematic representations of HVAC systems, aiding in effective communication of design intent to stakeholders.
5. Graduates of the training will be adept at generating construction-ready drawings, including annotations, tags, and schedules, facilitating smooth implementation during the construction phase.
6. Participants will understand project setup, organization, and file management within
AutoCAD MEP, following industry best practices to ensure efficient collaboration and
workflow management.
7. Graduates will employ effective quality control and error-checking strategies, ensuring
precision and accuracy in their HVAC designs while adhering to industry standards.
8. The training emphasizes collaborative workflows, enabling participants to effectively
collaborate with professionals from other disciplines (architectural, structural) for integrated
and cohesive building designs.
9. Participants will have the opportunity to demonstrate their acquired skills and earn Autodesk certification, validating their expertise in HVAC system design using AutoCAD MEP.
Who should attend this training:
This HVAC Systems Design with AutoCAD MEP course is ideal for a diverse audience within the building services and HVAC industry. It is well-suited for:
Mechanical Engineers: Professionals responsible for designing and implementing HVAC systems in buildings.
HVAC Engineers: Individuals specializing in heating, ventilation, and air conditioning systems who aim to enhance their design skills.
Building Services Engineers: Those involved in the overall design and functionality of building systems, including HVAC components.
Facility Managers: Individuals responsible for the maintenance and management of HVAC systems within buildings.
Professionals in the HVAC Consultancy: Those working in consultancy roles, providing specialized expertise in HVAC design to clients.
The course caters to both entry-level individuals looking to acquire foundational skills and experienced practitioners aiming to enhance their proficiency in HVAC design using AutoCAD MEP. Participants will gain valuable insights and hands-on experience applicable to various roles within the broader field of building services engineering.
