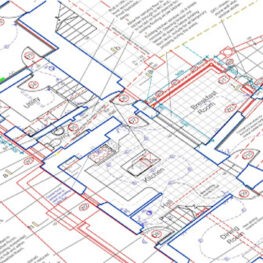
This comprehensive training program is crafted to empower participants with the proficiency to create precise and detailed 2D technical drawings using the industry-standard AutoCAD software.
Ideal participants for this course possess a fundamental understanding of drafting principles and basic knowledge relevant to architecture, engineering, or related technical disciplines.
While a high school diploma or equivalent is the minimum educational requirement, individuals with prior experience in manual drafting will find this course particularly valuable.
INSTRUCTORS:

HAGENIMANA Abdul Aziz
ASSISTANT TRAINER/ ARCHITECTURE DEPARTMENT

IHIRWE Pacifique
ASSOCIATE TRAINER/ ARCHITECTURE DEPARTMENT
The course unfolds with a focus on foundational skills, guiding participants through precision drafting techniques, layer management, dimensioning, and advanced drawing tools. It places emphasis on practical applications; ensuring participants can seamlessly translate acquired knowledge into real world projects. By the course’s conclusion, participants will not only have mastered the particulars of AutoCAD but will also possess the capability to efficiently create, edit, and present any 2D technical drawings essential for the construction and engineering domains. The acquired skills extend beyond
software proficiency, encompassing the ability to troubleshoot common issues, conduct accuracy checks, and implement quality control measures.
Joining this course promises more than just acquiring technical skills; it opens doors to enhanced career opportunities in the dynamic fields of construction, MEP, and infrastructure in general. The curriculum is meticulously designed to meet industry standards, aligning with the evolving demands of these sectors..
Here is what you can expect at the end of this training:
1. Acquiring advanced drafting skills significantly enhances participants’ career prospects in fields such as architecture, engineering, construction, and related disciplines.
2. Participants will learn to create, edit, and manage 2D technical drawings more efficiently, resulting in increased productivity in their professional roles.
3. Participants will be adept at handling various drafting requirements, making them versatile contributors to project teams.
4. With skills in dimensioning, annotation, and layer management, participants will effectively communicate design intent through their drawings. This ensures clarity and precision in conveying information to colleagues, clients, and stakeholders.
5. Participants will learn to implement quality control measures, reducing errors and ensuring the highest standards in their drafting work.
6. The course delves into advanced drawing tools, such as parametric constraints, dynamic blocks, and external references.
Who should attend this training:
The “Technical 2D Drafting using AutoCAD” course is specifically tailored for individuals across various professional backgrounds who seek to enhance their technical drafting skills, particularly in the construction, MEP (Mechanical, Electrical, Plumbing), and infrastructure sectors. The course is well-suited for the following individuals:
Architects and Designers: Architects and design professionals looking to broaden their skill set and improve efficiency in creating detailed 2D technical drawings.
Engineers: Mechanical, electrical, plumbing, and civil engineers seeking to strengthen their drafting skills for project documentation and collaboration.
Students and Recent Graduates: Students pursuing degrees in architecture, engineering, or related fields, as well as recent graduates, aiming to acquire practical drafting skills to enhance their employability.
Professionals in Allied Fields: Individuals working in related fields such as surveying, facilities management, or urban planning who recognize the value of proficient technical drafting skills.
