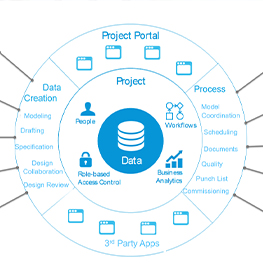BIM Integration

In today’s rapidly evolving architecture, engineering, and construction (AEC) industry, Building
Information Modeling (BIM) stands as a cornerstone for efficient collaboration and project
management. This comprehensive course is designed to equip professionals in the design and
implementation sectors for buildings and roads with the essential skills to harness the full potential of
BIM Collaborate Pro. It is a cutting-edge platform within Autodesk Construction Cloud that
revolutionizes collaborative workflows in the AEC industry. This course serves as a crucial gateway for
individuals aiming to streamline their BIM processes, offering a deep dive into collaborative practices,
data exchange, project management, Automating RFI & submittals, and quality assurance. Participants
will gain hands-on experience in utilizing BIM Collaborate Pro to its fullest potential, fostering an
environment where teams can seamlessly work together, exchange data efficiently, and manage
projects with precision from different workstations.
Participants will emerge with a profound understanding of collaborative BIM processes, effective project management strategies, and advanced workflows within BIM Collaborate Pro. They will have the skills to integrate and manage design data, collaborate in real-time, and ensure the highest quality standards throughout a project’s lifecycle. By mastering this tool, participants will be equipped to lead BIM-centric projects, enhance team collaboration, and contribute to the successful delivery of projects in the modern AEC landscape.
INSTRUCTORS:

NDATIMANA Theodore
ASSISTANT TRAINER
This course offers a unique opportunity for professionals to stay ahead in their field by mastering the latest technologies and methodologies in BIM collaboration. Participants will engage in practical, hands-on exercises, real-world case studies, and interactive discussions that enhance their problem-solving capabilities. The curriculum is designed to accommodate professionals from various backgrounds, including architects, engineers, project managers, and construction professionals, providing a platform for interdisciplinary learning and networking.
This is an investment in one’s professional growth, offering the chance to unlock new career opportunities, contribute to more efficient project deliveries, and stand out in a competitive industry. Whether participants are looking to upskill, transition to BIM-centric roles, or elevate their project management capabilities, this course provides the knowledge and practical experience needed to
thrive in the dynamic landscape of modern construction and design.
BENEFITS OF JOINING THIS TRAINING:
According to data, BIM has demonstrated the potential to reduce project delivery time and costs by 30%, decrease design and construction conflicts by up to 50%, and cut reworks in a project by 60%.
Therefore, the benefits of attending this training include:
Participants will acquire advanced skills in BIM collaboration, enabling them to seamlessly work with multidisciplinary teams and enhance communication across various stakeholders.
Participants will be proficient in leveraging BIM Collaborate Pro for efficient data exchange, ensuring streamlined workflows and minimizing errors in design coordination.
Mastery of real-time collaboration features, empowering participants to conduct effective
design reviews, make collaborative decisions, and address design issues promptly.
The training equips participants with tools and strategies for effective project management, including version control, change management, and collaborative documentation.
Participants will learn techniques for integrating quality assurance processes into BIM
workflows, ensuring high standards in design and construction projects.
Enablement in implementing security measures and managing access controls within BIM
Collaborate Pro to safeguard sensitive project data.
Participants will be able to link Revit and Civil 3D seamlessly with BIM Collaborate Pro, fostering optimized workflows for design management and coordination.
Proficiency in utilizing analytics tools for gaining insights into project data, supporting informed decision-making and continuous improvement.
The training empowers participants to customize BIM Collaborate Pro workflows to align with project-specific requirements, enhancing flexibility and adaptability.
By gaining proficiency in BIM Collaborate Pro, participants position themselves for career
advancement opportunities, whether within their current roles or as they transition into BIM-centric positions.
The combination of theoretical knowledge, practical skills, and hands-on experience acquired during this training will empower participants to contribute effectively to collaborative BIM projects, resulting in more efficient, coordinated, and successful project deliveries.
WHO SHOULD ATTEND THIS TRAINING?
This training is tailored for professionals and practitioners in the fields of architecture, engineering, and construction (AEC) who are keen on optimizing their skills and leveraging advanced technologies for effective collaboration and project management.
The course is ideal for:
Architects: Architects looking to enhance their BIM collaboration skills and optimize design processes within collaborative environments.
Engineers: Civil, structural, and MEP engineers seeking to streamline collaboration, data exchange, and project management in BIM workflows.
Project Managers: Project managers responsible for overseeing AEC projects, aiming to integrate BIM workflows for improved coordination and efficiency.
Construction Professionals: Construction managers, contractors, and builders interested in mastering BIM Collaborate Pro for streamlined project execution and quality control.
BIM Managers: Professionals involved in BIM management roles who wish to deepen their
understanding of collaborative processes and advanced workflows using BIM Collaborate Pro.
Professionals Transitioning to BIM Roles: Professionals looking to transition into BIM-centric roles within the AEC industry and build a strong foundation in collaborative BIM practices.
Construction Technology Enthusiasts: Individuals passionate about construction technology, eager to stay updated with the latest tools and methodologies shaping the future of the AEC industry.
This training accommodates participants at various career levels, from entry-level professionals toseasoned experts, providing a holistic understanding of collaborative BIM processes using BIM Collaborate Pro.
